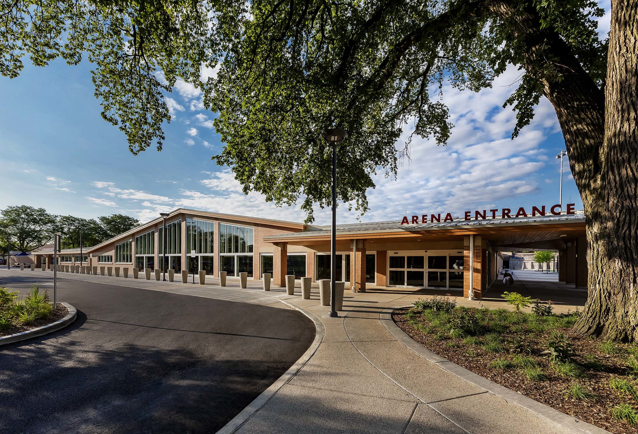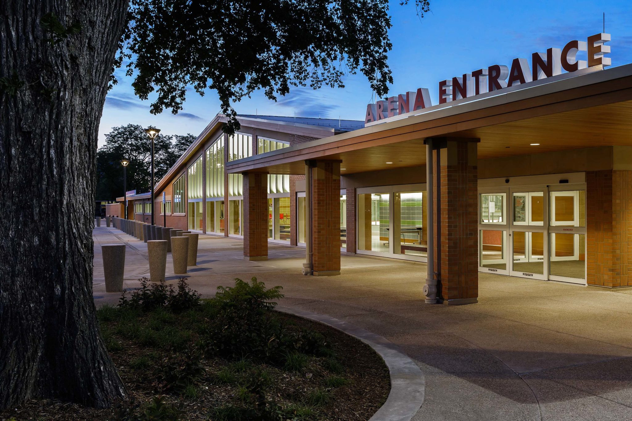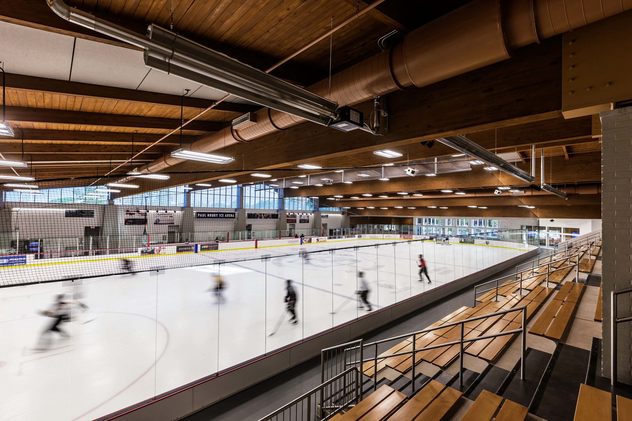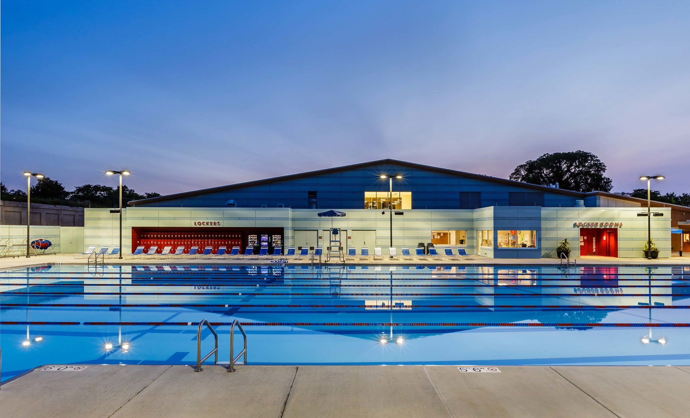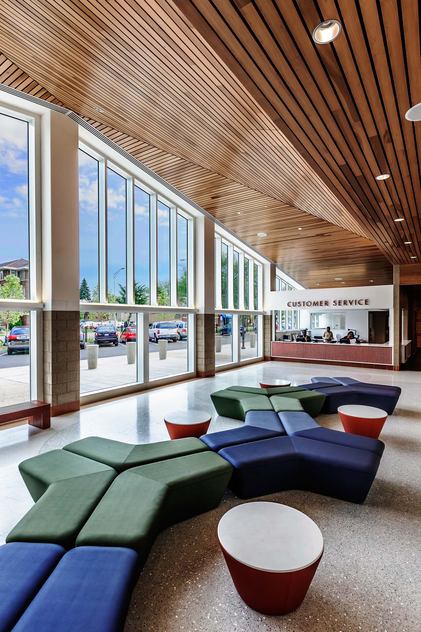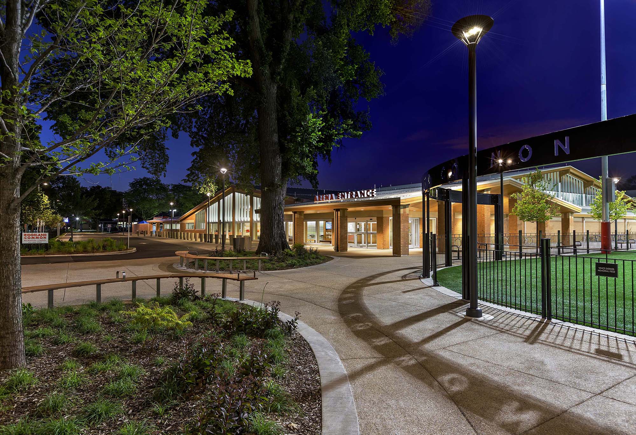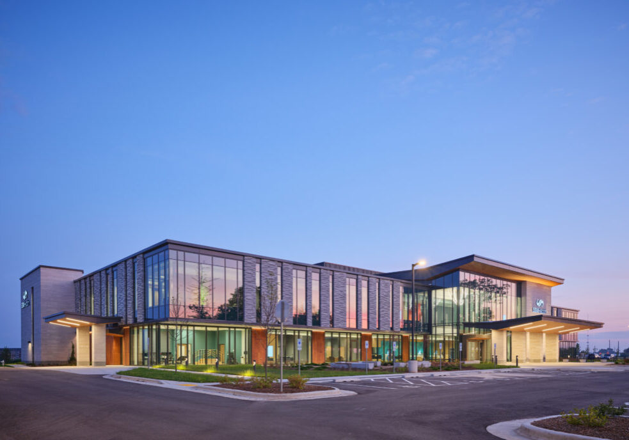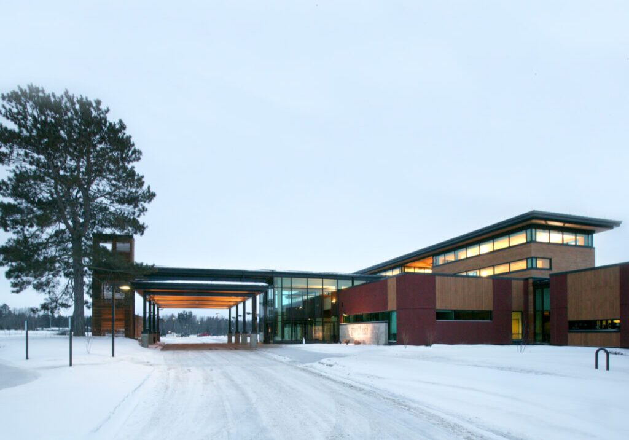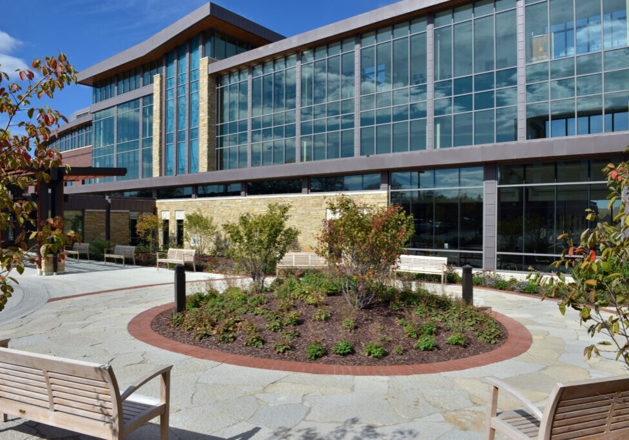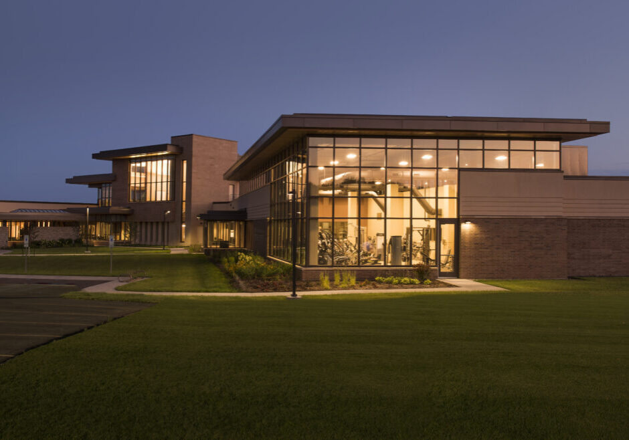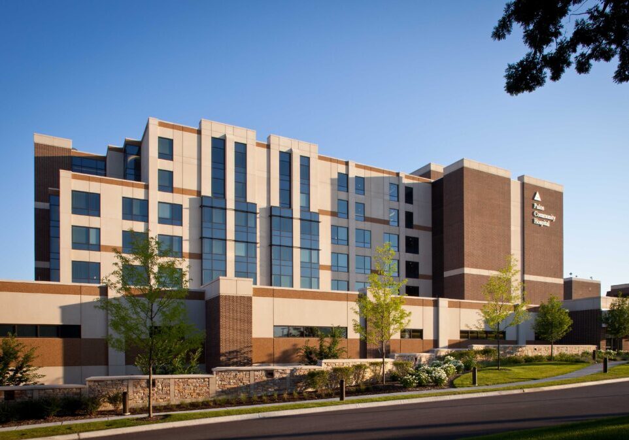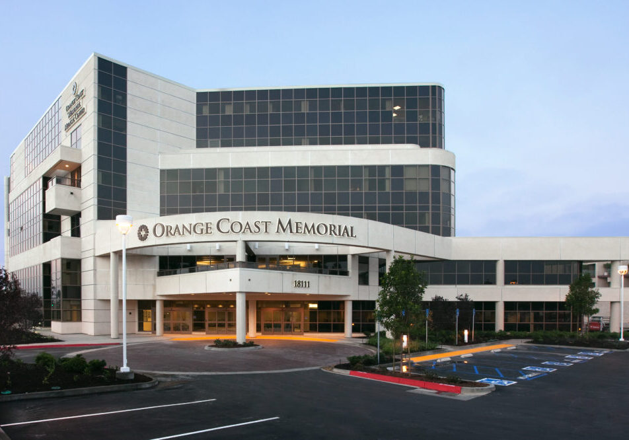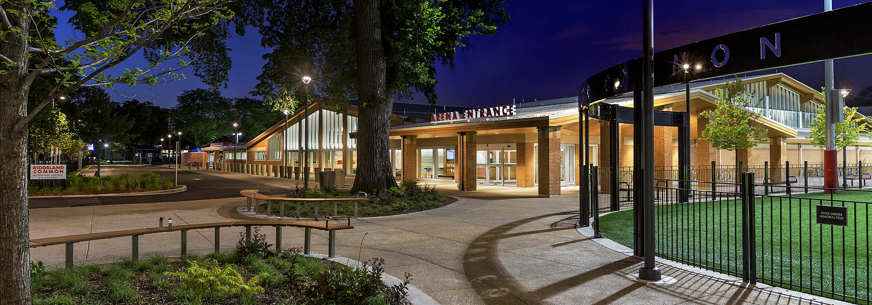
Ridgeland Commons
Ridgeland Commons is the signature athletic facility for the Park District of Oak Park. The facility includes the Paul Hruby Ice Arena, an outdoor pool, and lighted baseball fields. The aging complex received a $14 million renovation and expansion which preserves its most distinguishing feature – an exposed wood structure over the ice rink.
GRAEF provided structural engineering for the renovation and expansion. Portions of the ice rink enclosure were demolished and expanded for a full size regulation ice hockey playing surface as well as additional seating, locker rooms, and support spaces. The expanded areas are framed with new steel roof beams and purlins supported on steel columns and load-bearing masonry walls. The attached multi-purpose building was demolished and replaced with a new larger facility. The precast plank floors and timber-framed roof structure was replaced by a similar structure with a steel framed roof.
The Park District’s budget required an economical structure for the expansion. GRAEF’s engineers designed a structural system that utilizes a combination of columns, walls and various roof framing arrangements to allow the existing building foundations to support the new structures, saving both cost and time.
Other Projects
Location
Chicago, IL
Project Data
56,500 Square Feet
$14 Million Project Cost
GRAEF Services
Structural Engineering
Ridgeland Commons Contact

