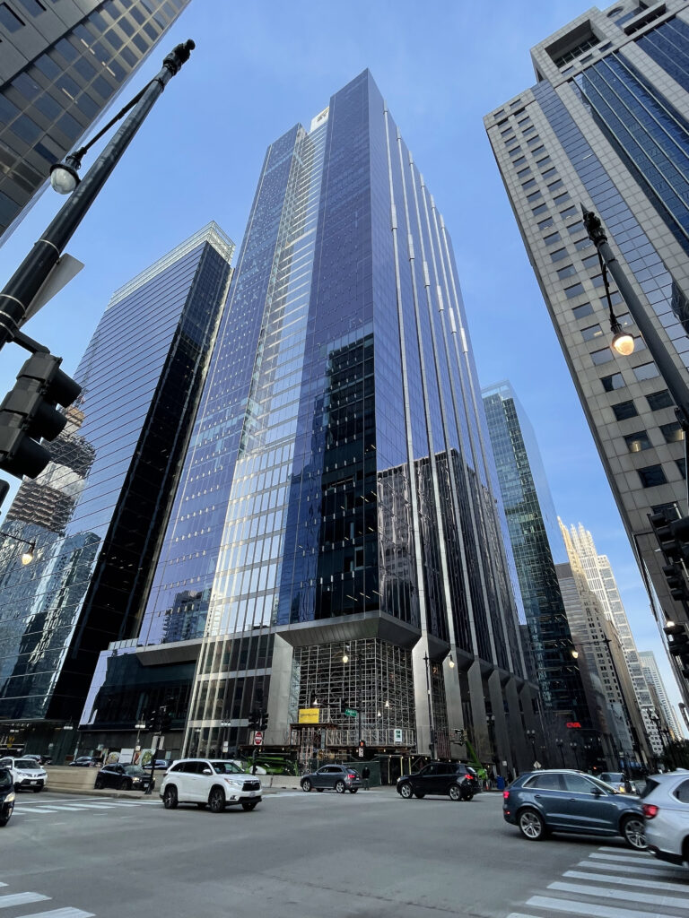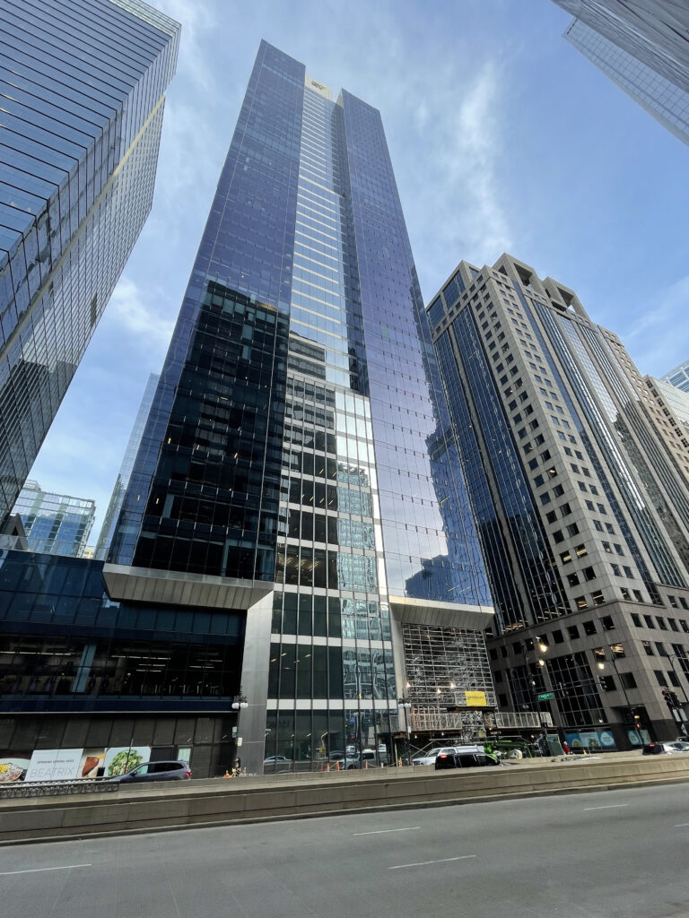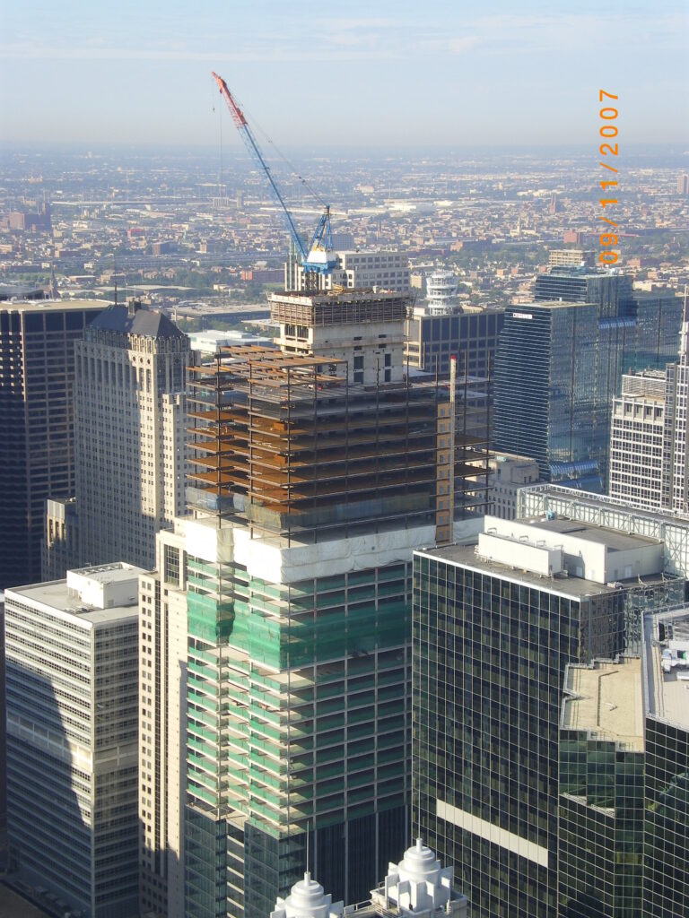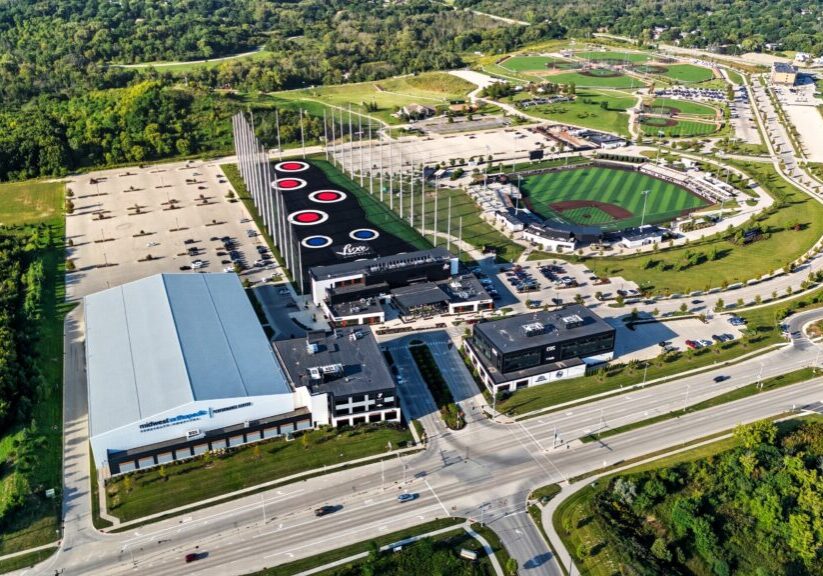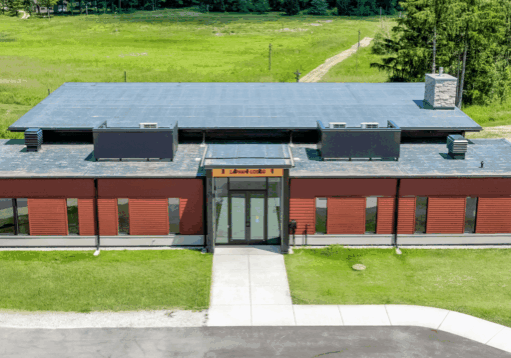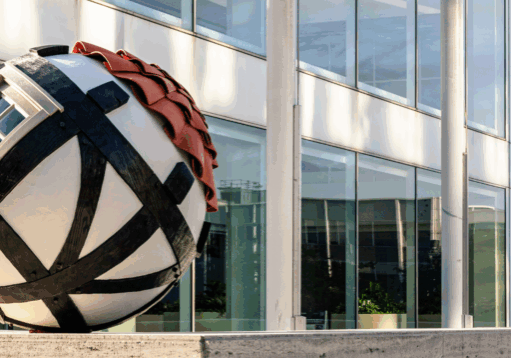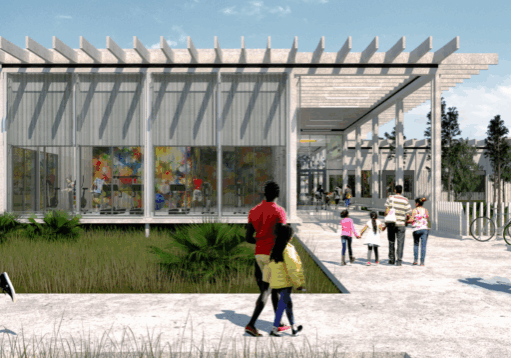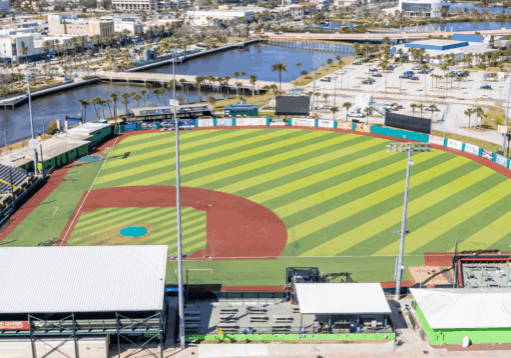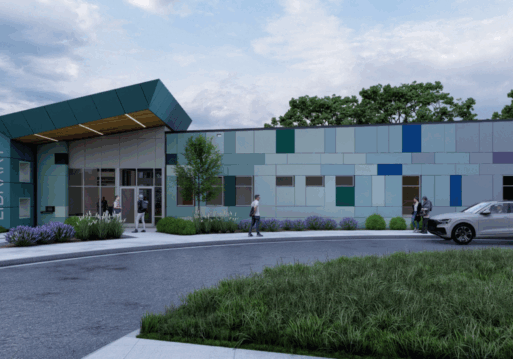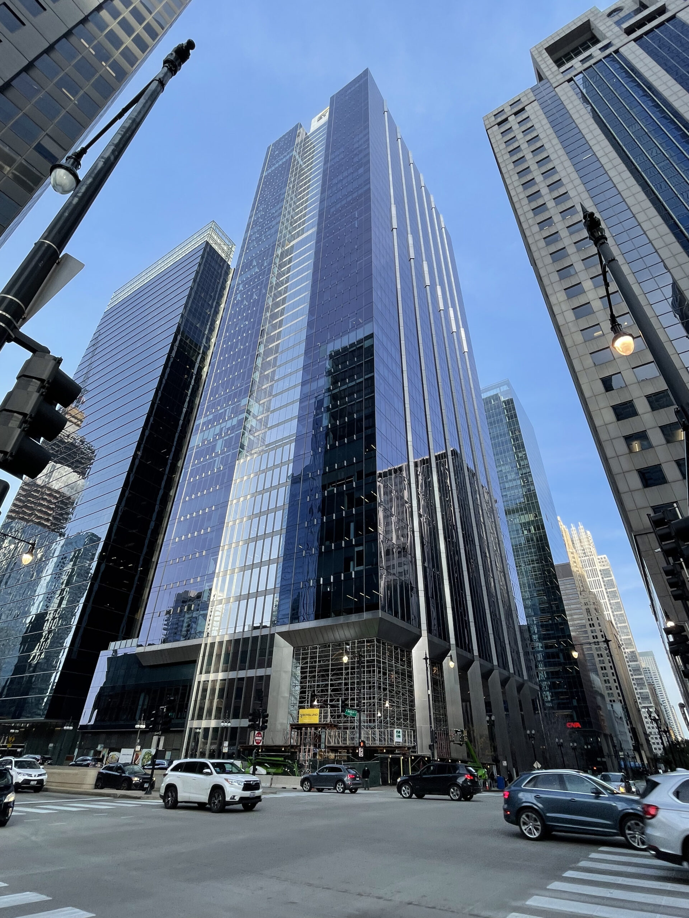
155 North Wacker
Located at 155 N. Wacker in Chicago, this Class A office building features full-height, energy efficient glass and column-free bays. The 1.38 million-square-foot building is H-shaped, offering an expanded number of corner offices with enhanced views. Unique features of the building include a covered, 45-foot arcade that runs the length of the building’s southern façade and fronts a two-story lobby, with a cable-supported wall of oversized glass panes. This feature serves as a transparent enclosure that blurs the distinction between indoors and outdoors.
GRAEF’s steel detailing experts were selected to provide the modeling and detailing for the structure’s steel fabrication. The team provided material lists for the fabrication shop, as well as collaborated closely with the fabricator, erector and construction engineer on the project to plan the sequencing of the job, fabrication of steel and erection of the building. The team was strategic in crafting shortened, compressed columns to accommodate the 48 stories of the building.
The building's amenities include state-of-the-art conference rooms, a fitness center, underground parking and an adjacent pocket park. This structure is LEED Gold certified and earned a WELL Health-Safety Rating. Fun fact, this building was featured in the movie “Transformers Dark of the Moon” as the building Driller destroys.
Other Projects
Location
Chicago, IL
GRAEF Services
GRAEFaccelerāte®
