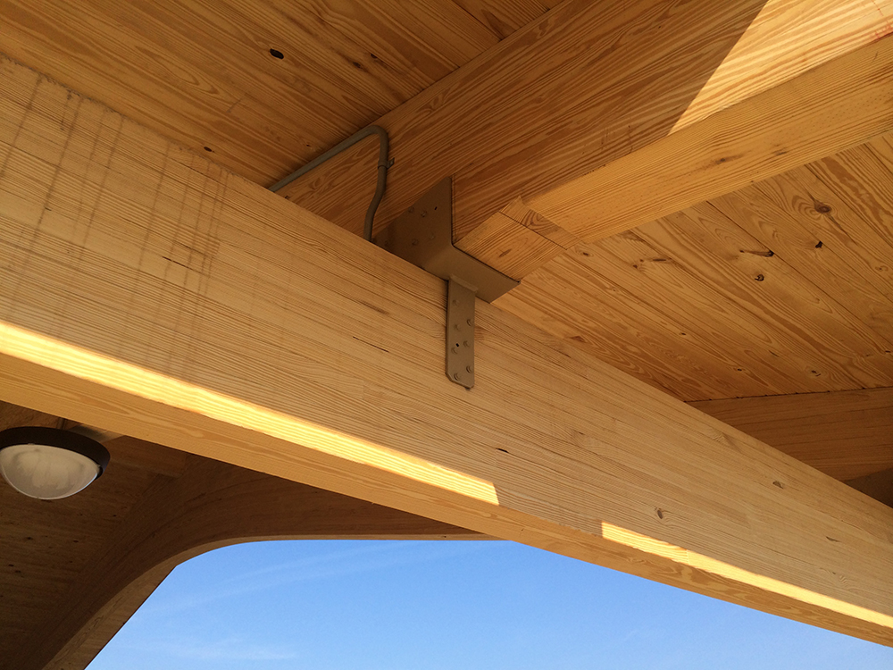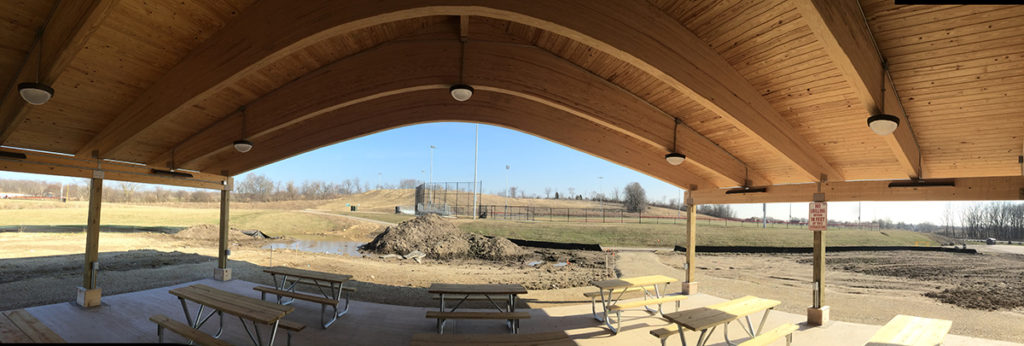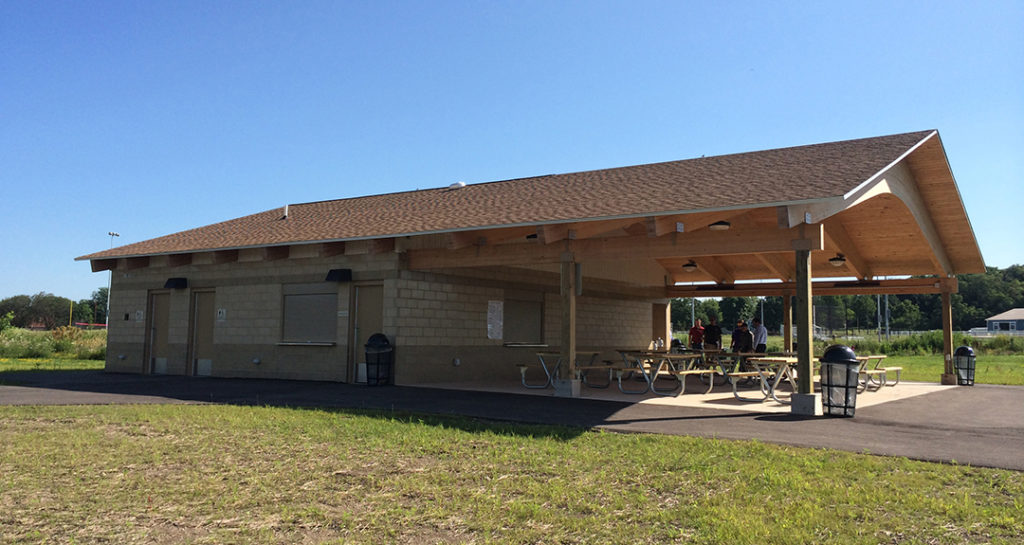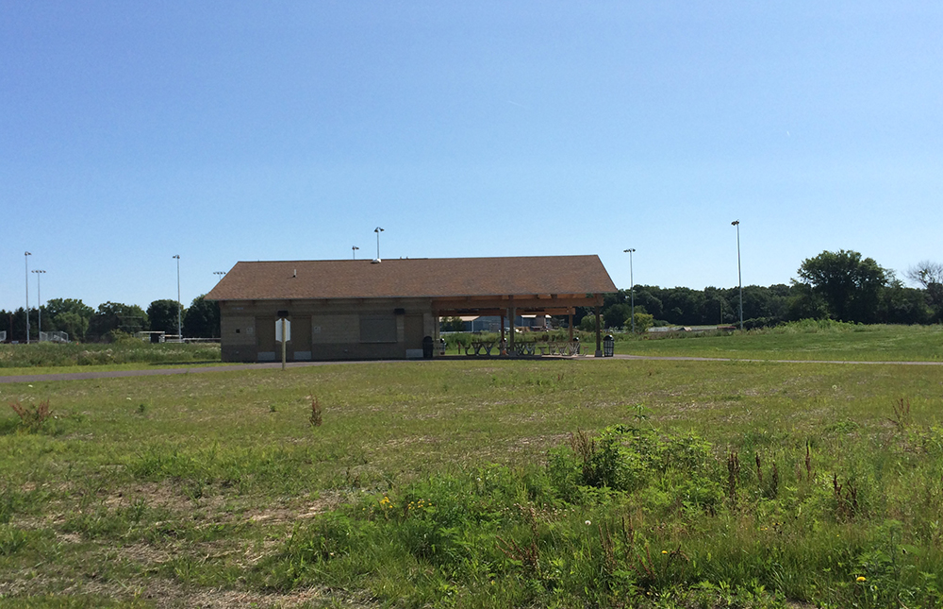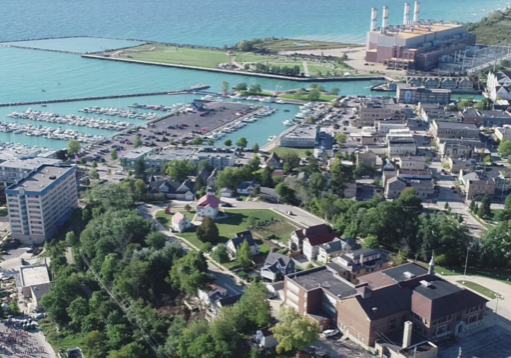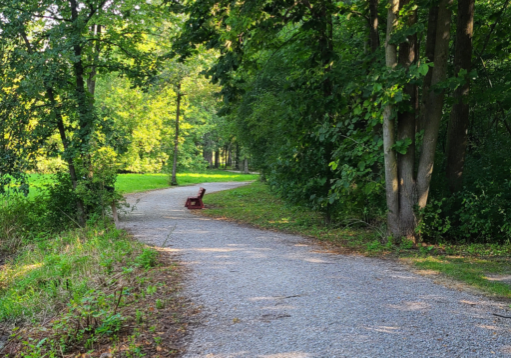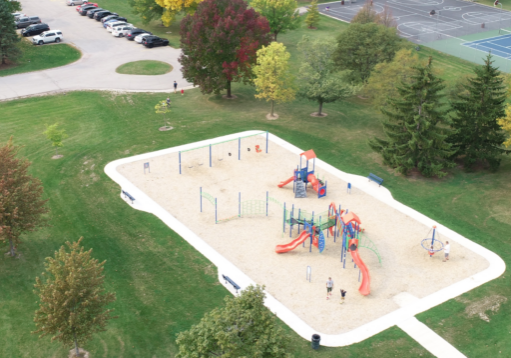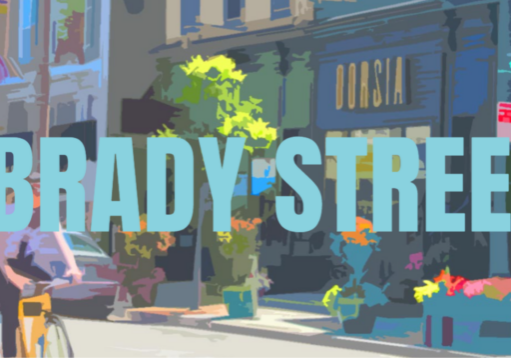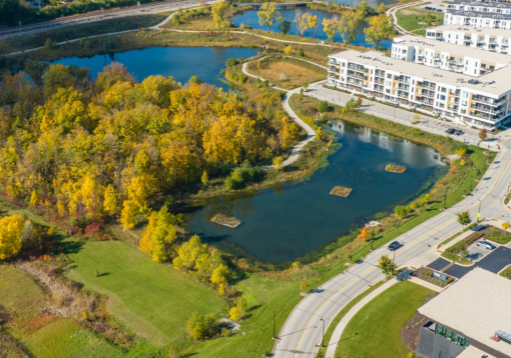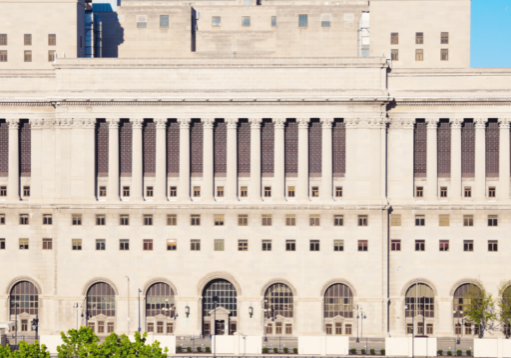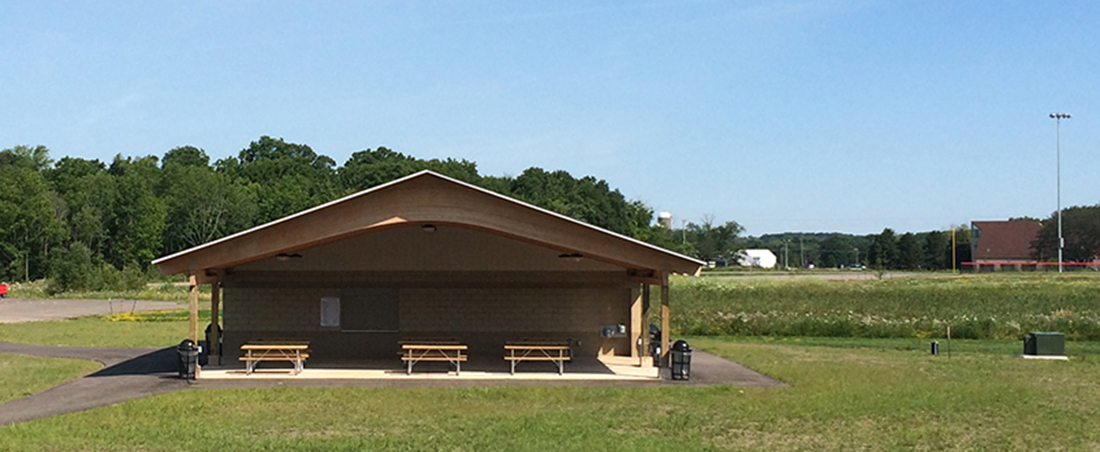
Park Arthur Pavilion
The City of Muskego retained GRAEF for the design of a pavilion with heated bathrooms, storage, concessions area, and an open air picnic shelter. The project was performed in conjunction with planned athletic field lighting and existing park amenities. GRAEF’s design included vandal-proof materials whenever possible, “green” materials where applicable, paved ADA-compliant paths from existing parking lot to pavilion, dusk and active in-use lighting, concessions equipped room, security camera locations with sight lines from parking lot to shelter, and sewer/water/ electrical hook-up to pavilion. Larger scale boards will included for meetings and for public viewing in public space areas.
Other Projects
Location
Muskego, WI
Project Data
2,000 Square Feet
GRAEF Services
Architectural Renderings
Structural Engineering
Mechanical Engineering
Electrical Engineering
Plumbing Engineering
Site/Civil Design
Park Arthur Pavilion


