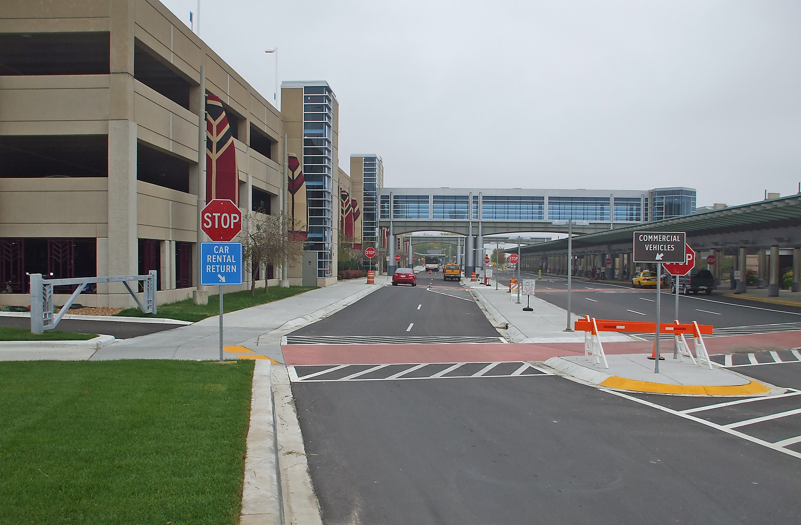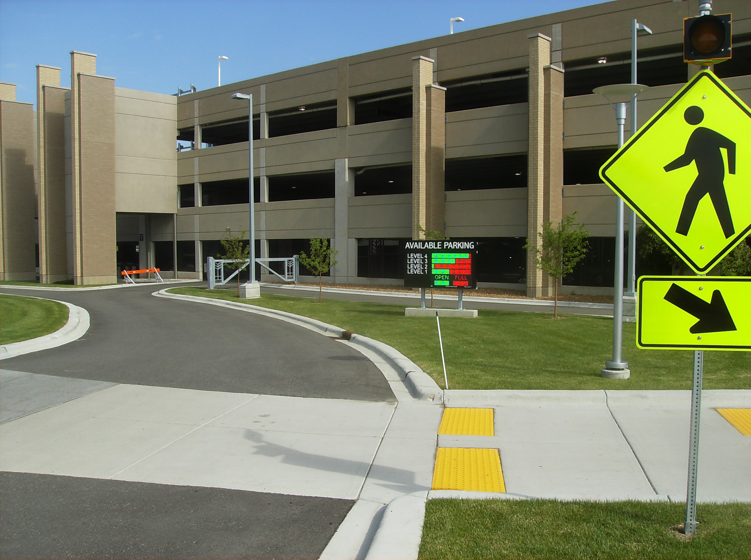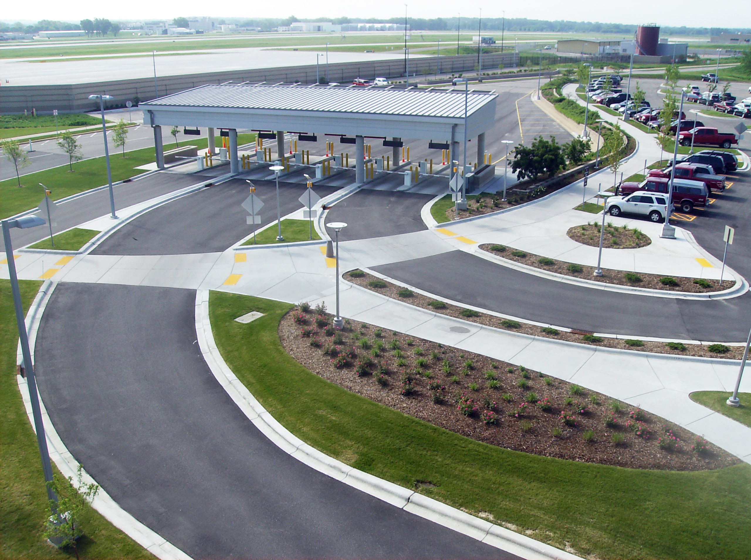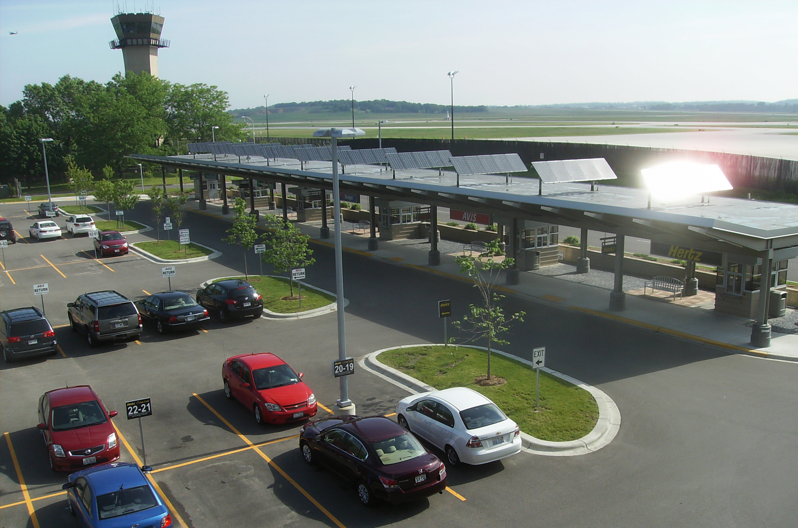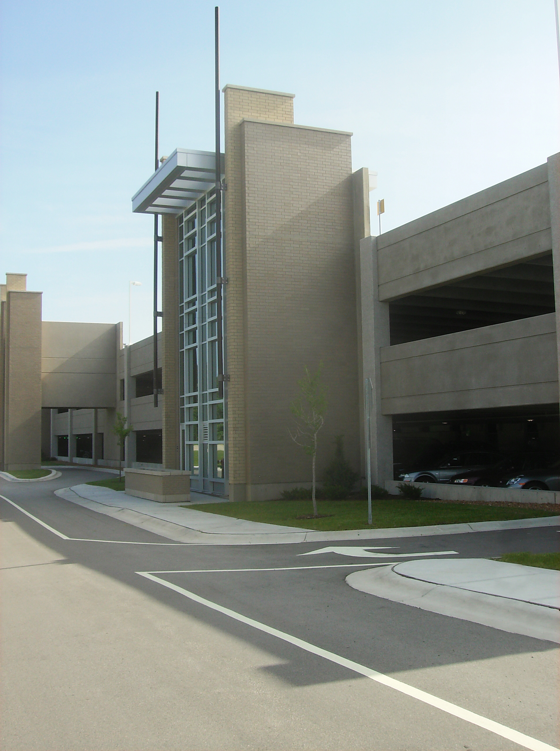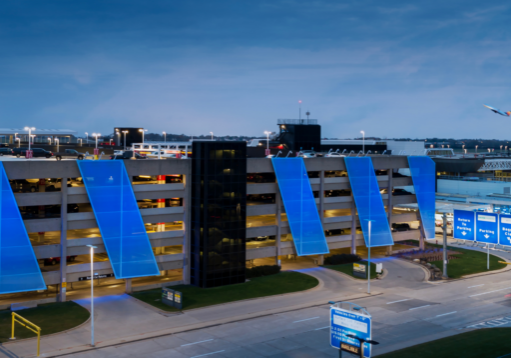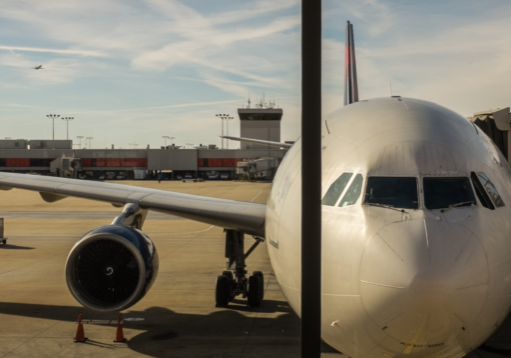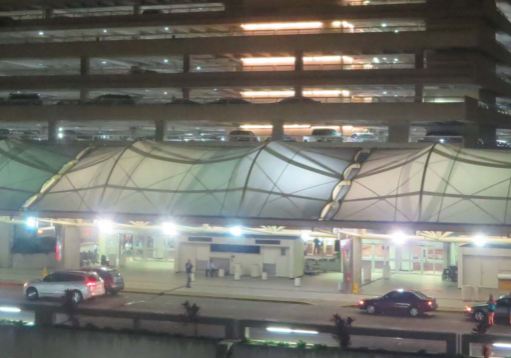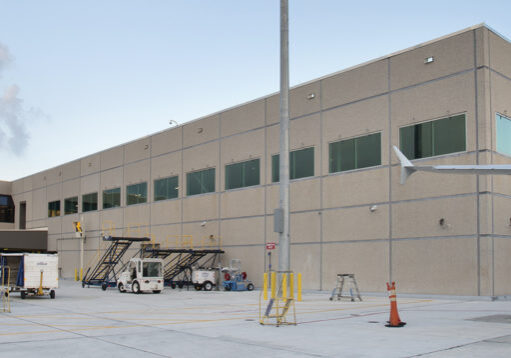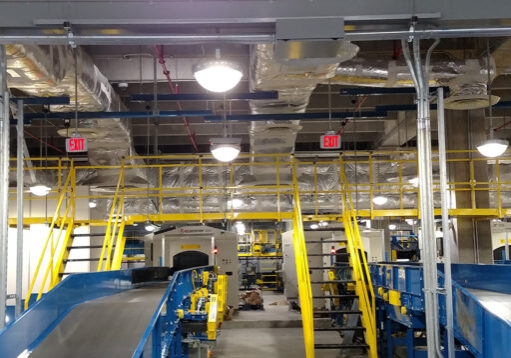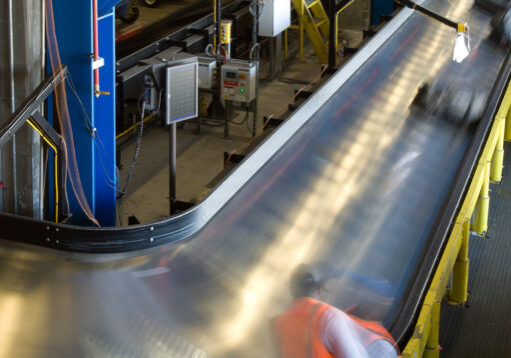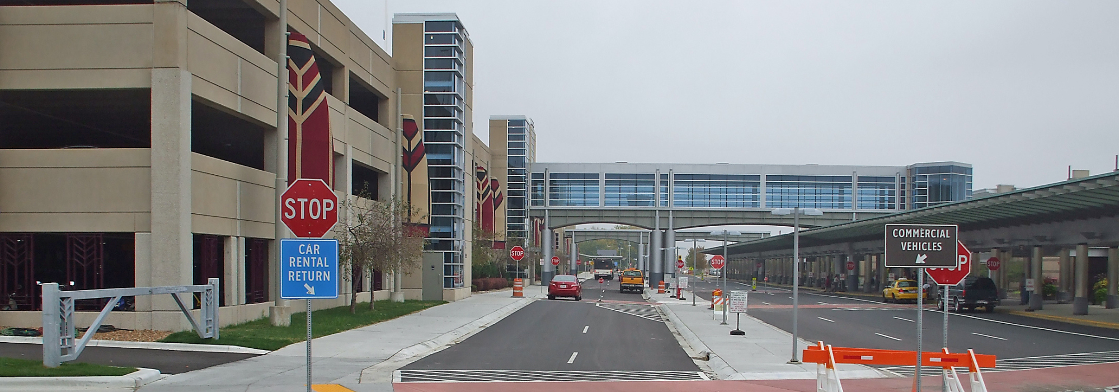
Dane County Regional Airport Multi-Phase Parking Expansion
Dane County contracted GRAEF to provide parking planning and design, transportation, mechanical, electrical, plumbing, and structural engineering, and sustainable design as part of a major multi-phase parking expansion for the Dane County Regional Airport terminal at Truax Field. The overall project involved an assessment of parking needs and design and construction of new facilities to meet the rapidly increased parking demand at the airport.
The new parking structure footprint was in the location of the old exit ring road and part of the old surface parking lot. In order to begin construction on the new parking deck in Phase II of the project, GRAEF relocated the existing terminal ring exit road and expanded the south surface parking lot Phase I.
GRAEF scope of work for the next phases included design for a 1,224-car parking ramp expansion, new seven-lane entrance plaza, exit plaza, and rental car plaza. The regional airport also added a 2,300-square-foot, LEED® Silver certified parking administration building, modified existing surface parking lots, and enhanced landscaping. GRAEF engineers also performed a parking demand study and looked at options to address an immediate shortfall of parking, then designed a 450,000 SF new garage on three levels adjacent to and connected to the existing four-level garage. The new garage is designed for an ultimate build-out to a total of six levels.
GRAEF provided mechanical, electrical, and plumbing commissioning services to meet LEED fundamental commissioning requirements. Phased construction allowed for demolition of the existing exit plaza and construction of a new multi-level parking structure nearby.
GRAEF worked diligently and met the airport’s very aggressive schedule for completion of the overall project.
Other Projects
Location
Madison, WI
Project Data
1,224-car Parking Ramp Expansion
450,000-square-foot New Parking Garage Connection
2,300-square-foot, LEED® Silver Certified Parking Administration Building
GRAEF Services
Parking Design
Transportation Engineering
Mechanical Engineering
Electrical Engineering
Plumbing Engineering
Structural Engineering
Sustainable Design
Commissioning Services
Dane County Regional Airport Multi-Phase Parking Expansion

